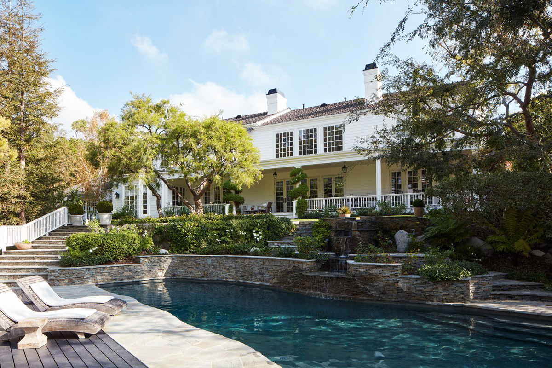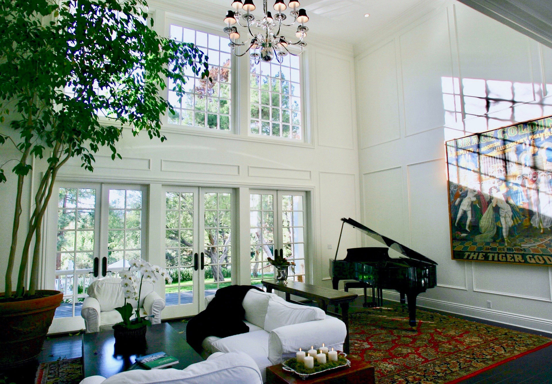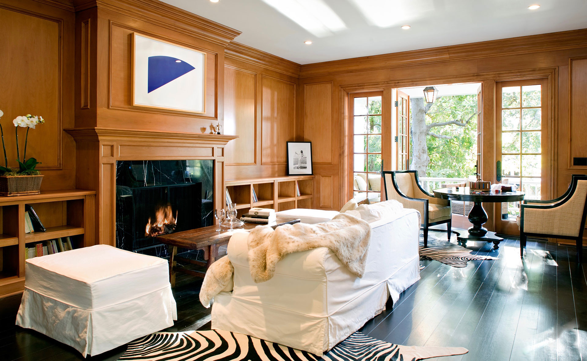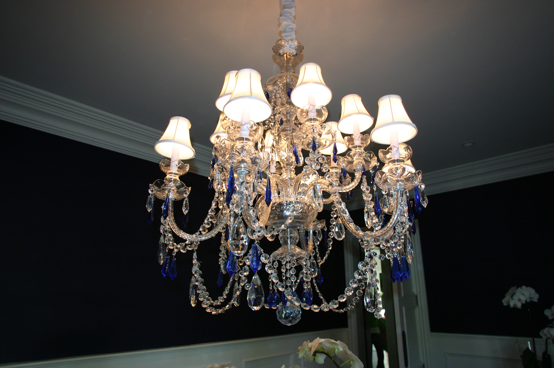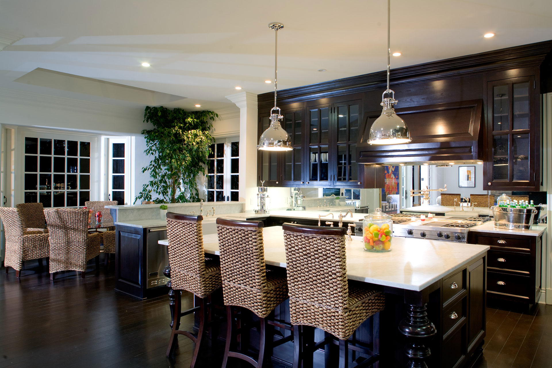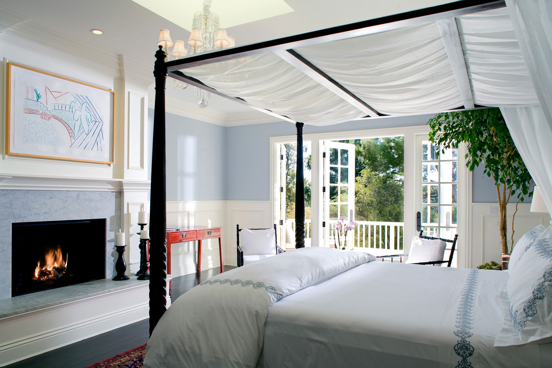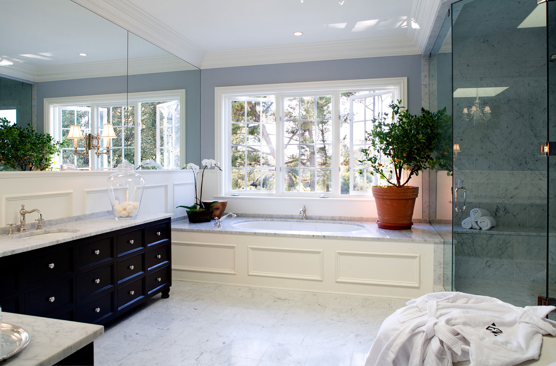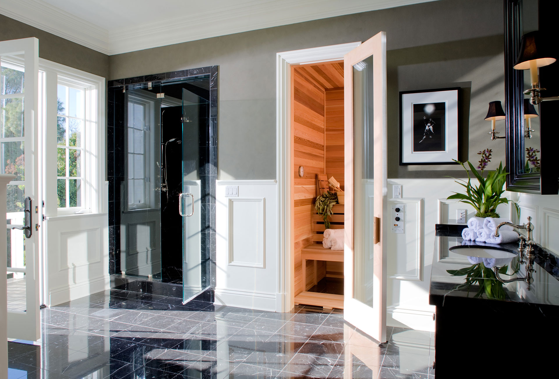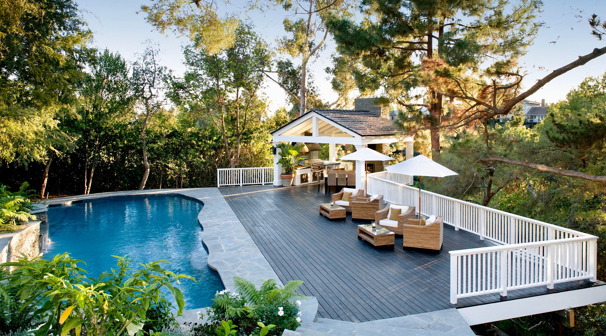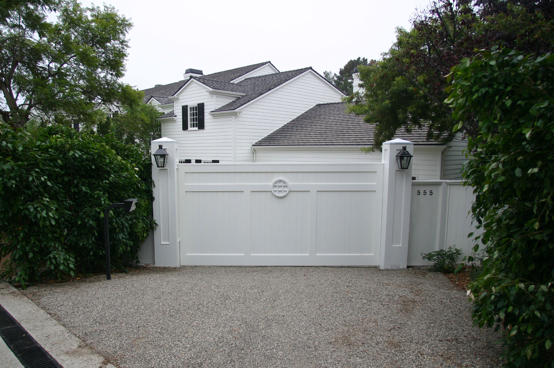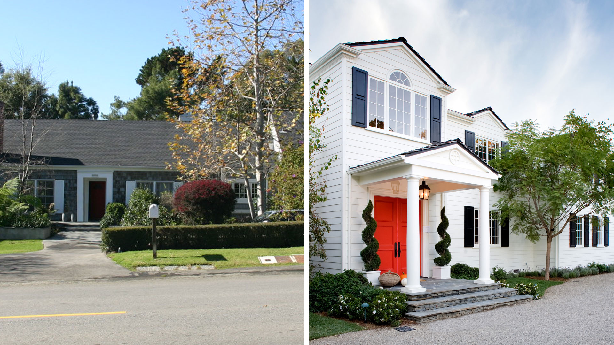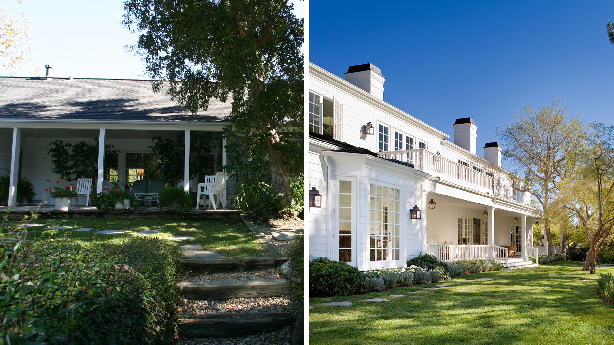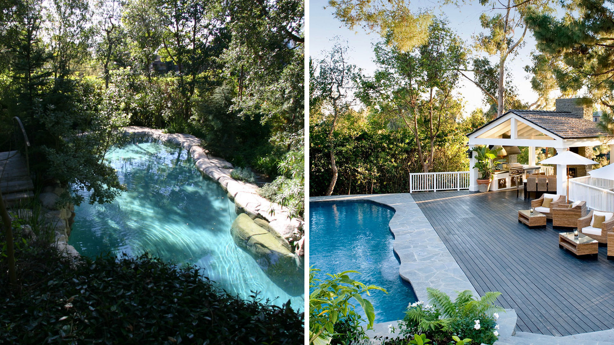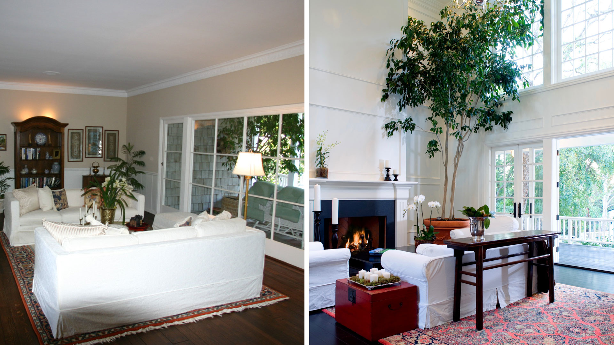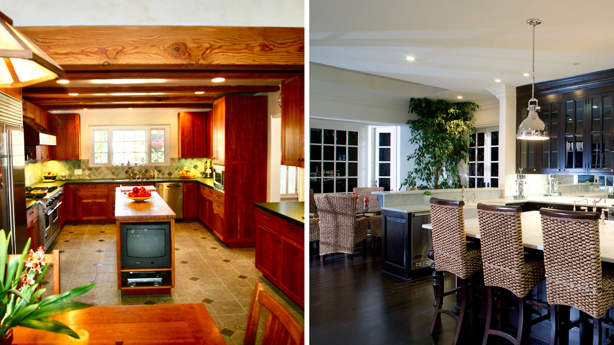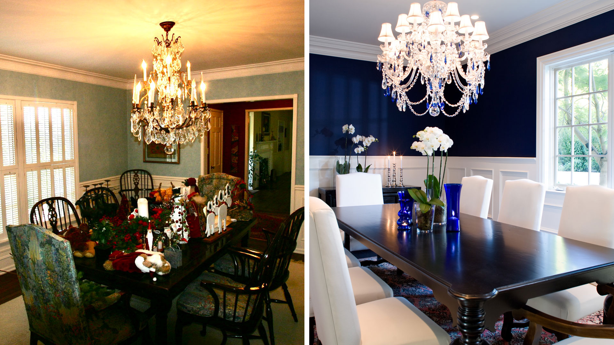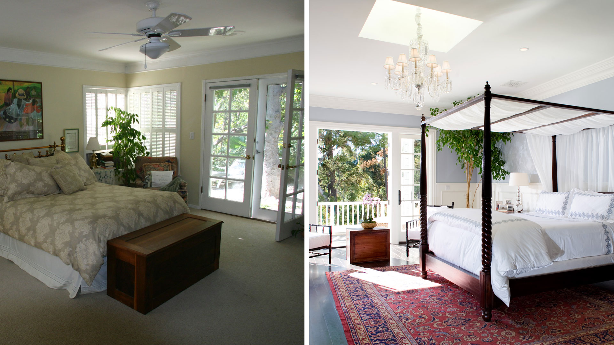TIGERTAIL ROAD
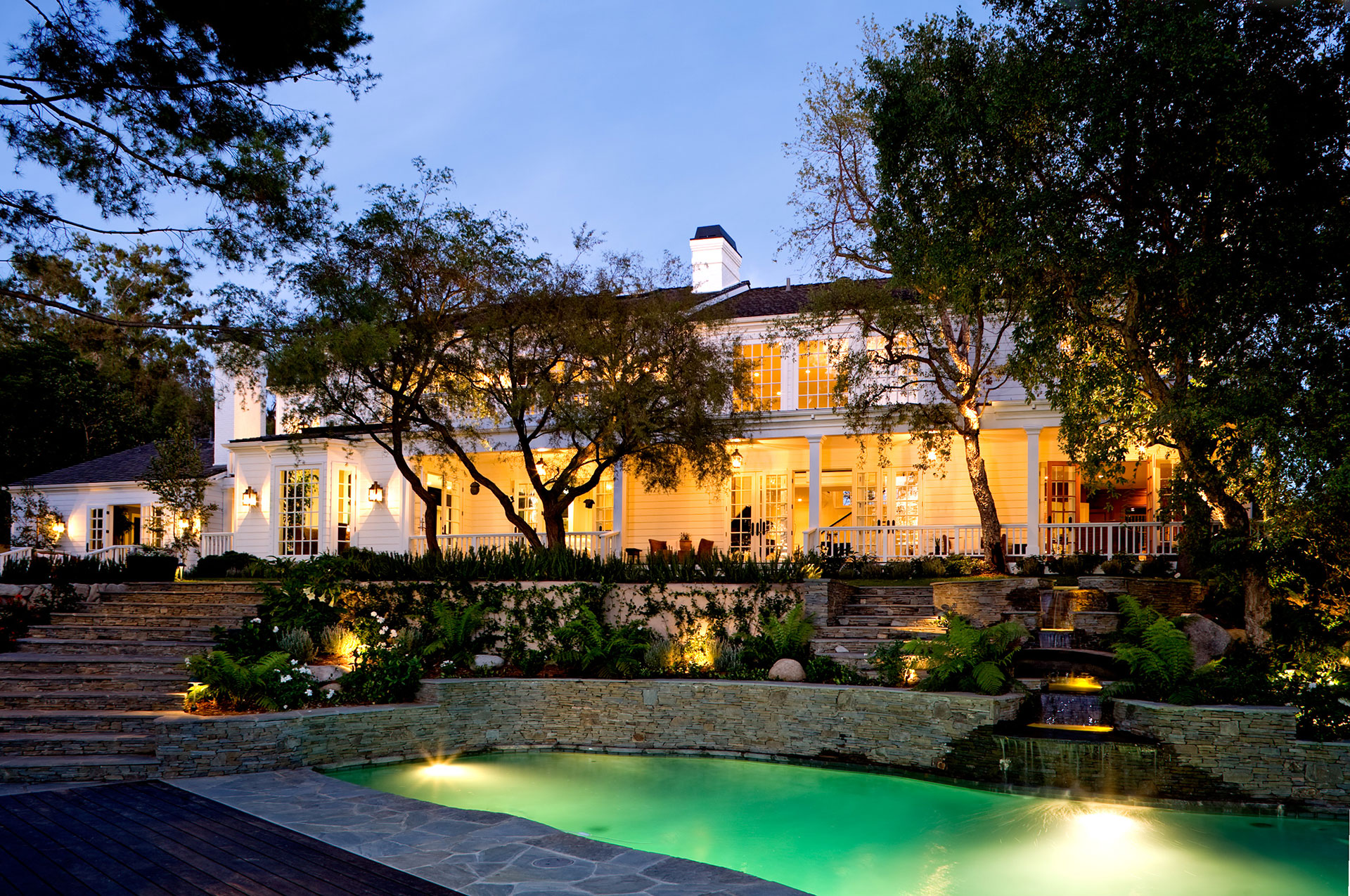
A modest, 1960’s ranch house was demolished, leaving only the swimming pool shell. The completed ground-up construction resulted in an 8500 square foot, east coast traditional style house. Faced with challenging elevation changes in the back yard, a fireplace and self-contained kitchen were included in the pool pavilion and a stackstone waterfall was created to join the spa to the pool. Since a water feature’s steep drop can be noisy or discordant, Jaman employed a professional “tuner” to adjust the water’s flow for maximum musicality.
Tigertail is probably the best example of Jaman’s signature “character building” approach. Having been designed for a fictional character in the entertainment business–with a big personality and social circle to match–the property sold its first week on the market to a prominent director—right on target. A week before close of escrow, the house was emptied—its rented or loaned furnishings, art collection and 8’ Boesendorfer were all returned to dozens of individuals and vendors throughout southern California. Then one day before close of escrow…the director reneged. After scraping their jaws off the floor, Cercone and Manheim set about re-staging, re-marketing and re-selling the property—this time to another entertainer–with such a big personality and social circle, that he hosts his own talk show.
A little epilogue…Tigertail’s design was so popular, it was copied almost brick for brick, by a real estate developer down the street. That doppelgänger became further validation of Jaman’s character-inspired philosophy when it too sold to a larger-than-life personality…another talk show host!
FEATURES: Six bedrooms/8½ baths; gated, gas lanterned entry courtyard with stackstone water wall; two-story living room; 80 foot columned veranda; cashmere lined powder room; saltwater pool with waterfall and spa; pool pavilion with exterior kitchen and outdoor shower hung from a 50 year old oak; screening room; paneled library with bar and 1500 bottle wine room; chef-designed kitchen/family room; guest wing with separate entrance; owner’s suite with sitting room, two private view decks, double dressing rooms and baths, each with steam showers and sauna. Throughout: 6 woodburning fireplaces; 10–24’ ceilings; wide-plank ebonized oak flooring; custom paneling and wainscoting; AV, security and internet and approximately 100, 60 foot tall trees.

