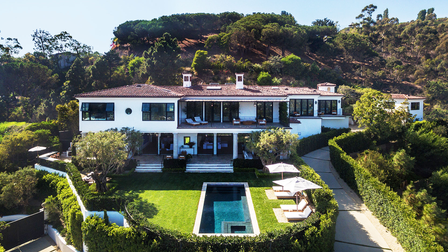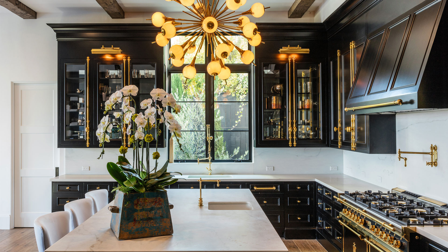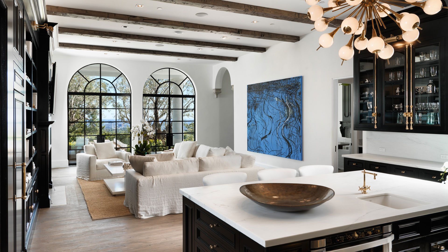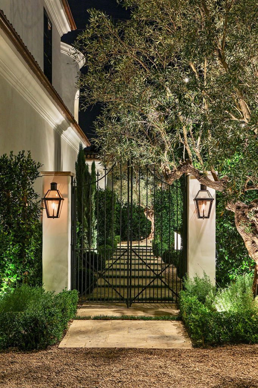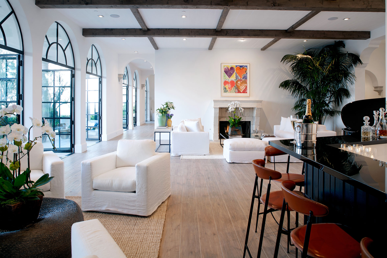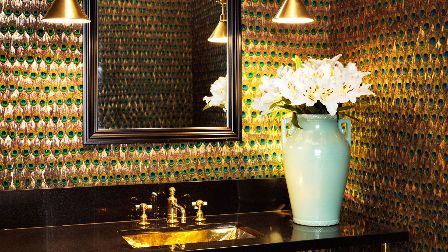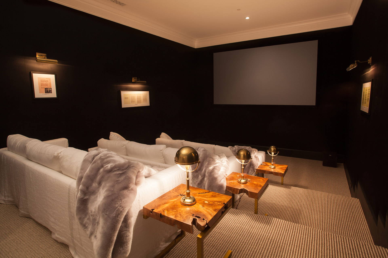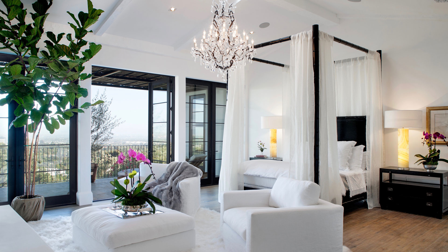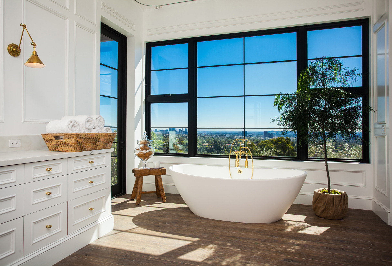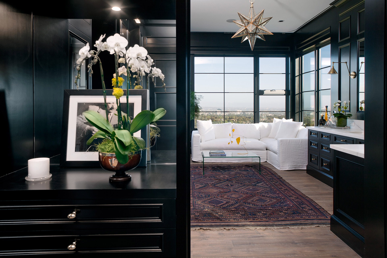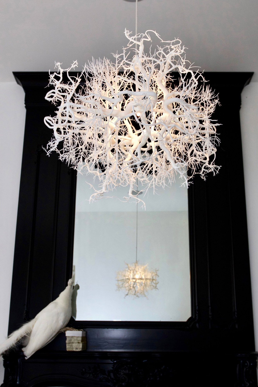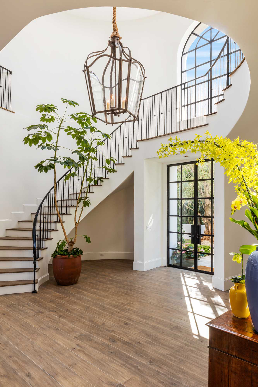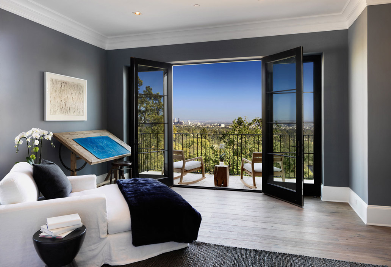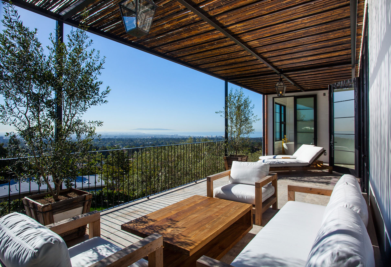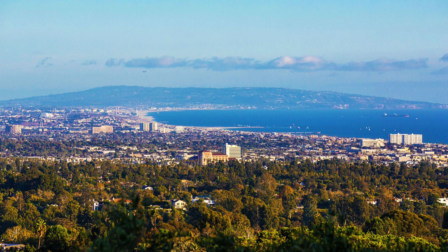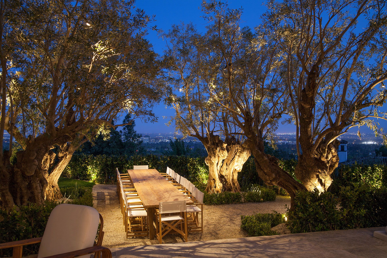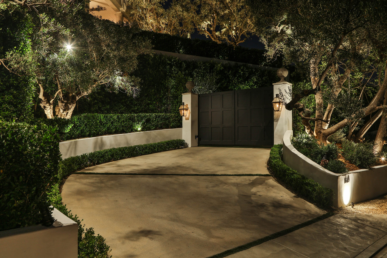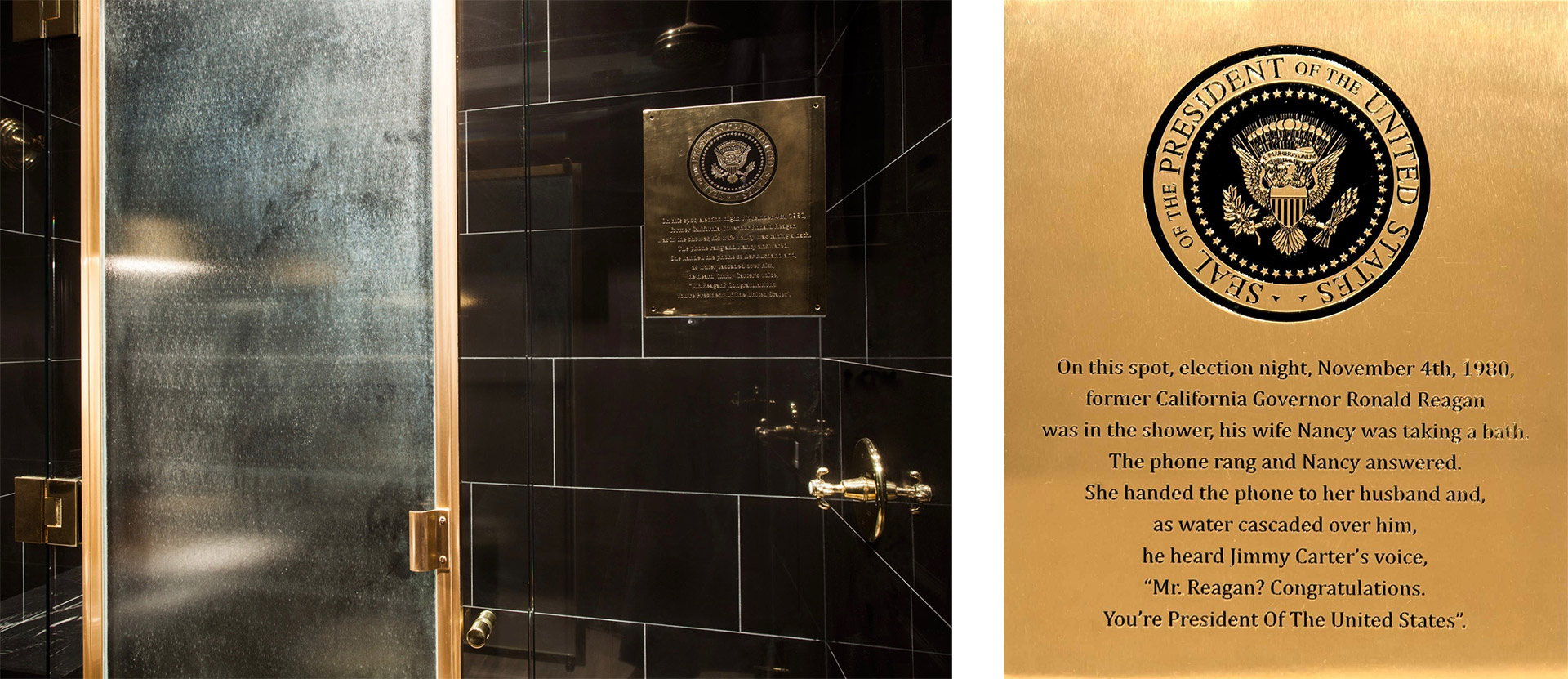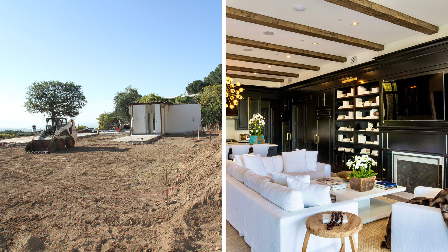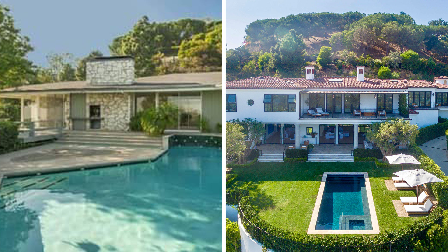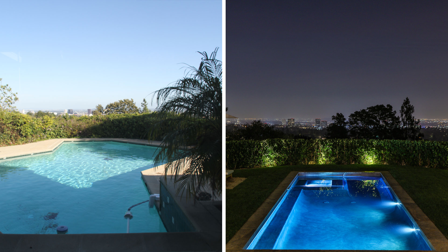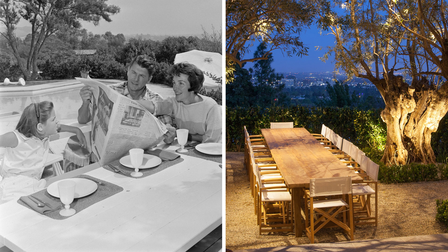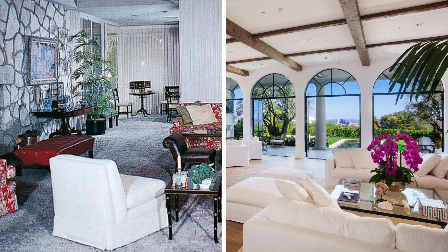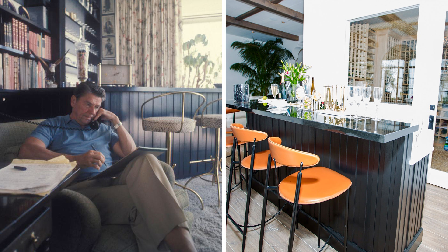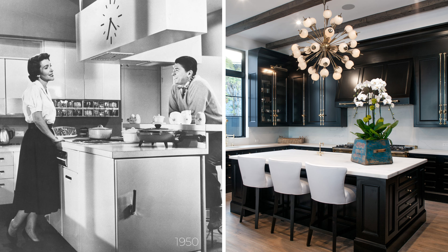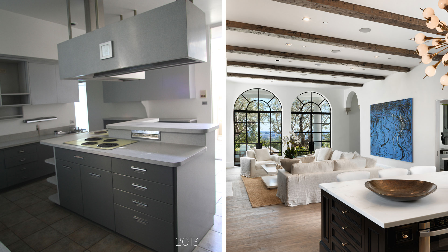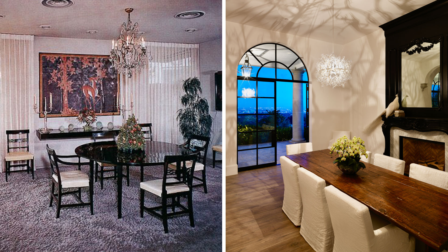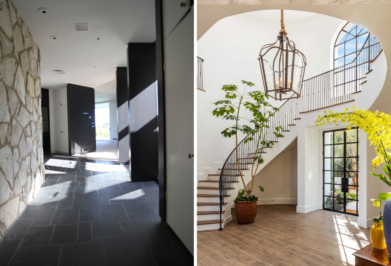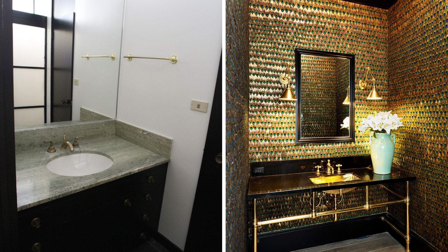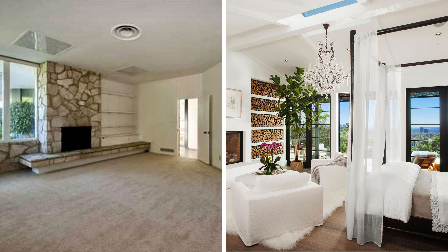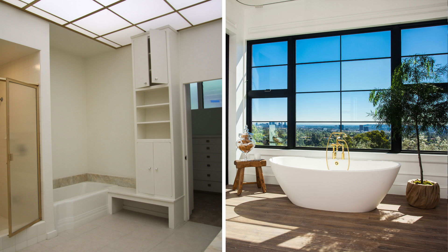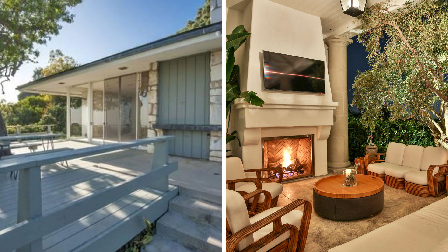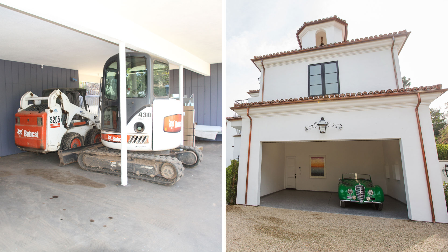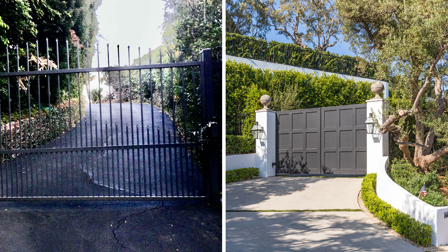The Riviera White House
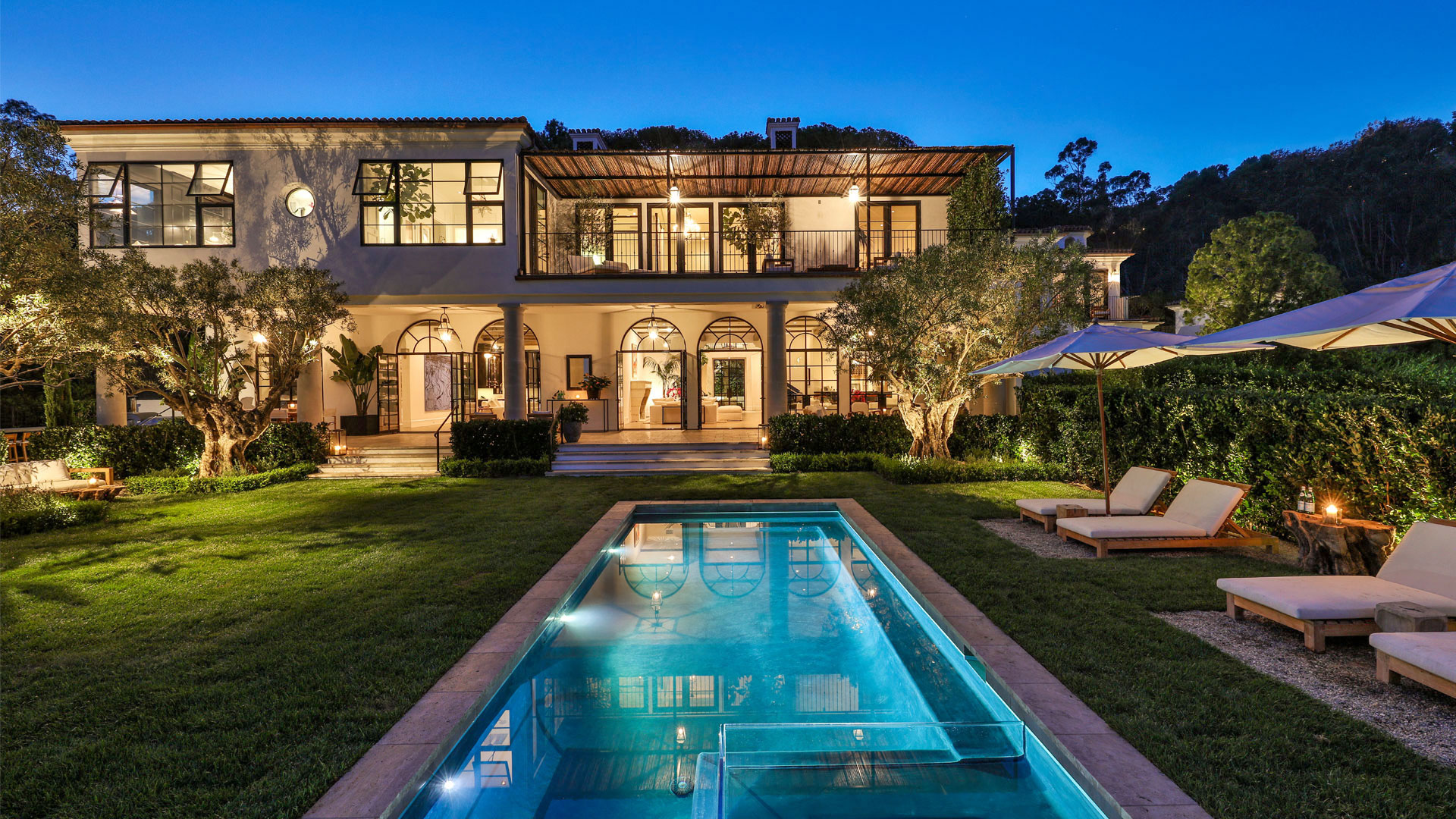
Ronald Reagan loved wide-open spaces. In 1956, he bought a piece of land in the Palisades Riviera with views from Griffith Park to the Channel Islands and built the home where he would raise his family, serve as head of SAG, Governor of California and President Of The United States.
The Reagan’s house was taken down, but cognizant of the site’s historical importance, Jaman salvaged items of significance to incorporate into the new build. An example is the rusted shower door from the Reagans’ private bath. Jaman installed the door in the new library bathroom with a plaque that reads, “On this spot, on election night, November 4th 1980, former California Governor Ronald Reagan was in the shower, his wife Nancy was taking a bath. The phone rang and Nancy answered. She handed the phone to her husband and, as water cascaded over him, he heard Jimmy Carter’s voice: “Congratulations Mr. Reagan. You’re President of The United States”.
FEATURES: Six bedrooms/10 baths; 6 fireplaces; Gated driveway; private entry garden with antique French gate and antique horse-trough fountain; 75 foot covered, limestone veranda with custom stone pillars, fireplace and TV; 2-story formal entry with 5 ft. antique lantern chandelier and 12’ X 8’ atrium skylight; living room with 12’ antique-beamed ceilings, antique stone fireplace surround, custom stone corbels and the restored, full-service bar where Governor Reagan gathered his closest advisors to make the decision to run for president; 2000 bottle temperature-controlled wine-room; wood paneled library opening to a “presidential’ rose garden, fireplace and bath featuring historic Reagan shower door and plaque; fully equipped professional grade, cashmere-lined screening room with refrigerated bar; dining room with original Hilden Diaz 3-D printed chandelier and 300 year old, hand-carved fireplace surround; family room/kitchen–designed in consultation with chef Gino Angelini–featuring a custom Officino Gullo range and antique Stilnovo chandelier; full butler’s pantry with second dishwasher; ensuite staff quarters; laundry/mud room; wood-paneled elevator; 2,000 square foot owner’s suite with 40’ private city-and-ocean-view terrace, private sitting room, fireplace, double wood-paneled dressing rooms and baths with towel warming drawers, double steam shower and sauna with city and ocean view; 365 pair shoe closet with custom chandelier fabricated from Elsa Schiaparelli bonnets; pool with invisible spa; full exterior kitchen with bar and pizza oven; 2-car standard garage; separate car gallery with beer station; guest house with mini-kitchen and bath; grounds landscaped with 100 year old olive trees, privet and boxwood. Throughout: vast city and ocean views; 10–14ft. antique beamed ceilings; custom Bevolo gas lanterns; solid French oak interior flooring; limestone exterior flooring; custom 11 ft. arched steel doors; internet and A/V wiring and in-wall speakers, landscape lighting.

